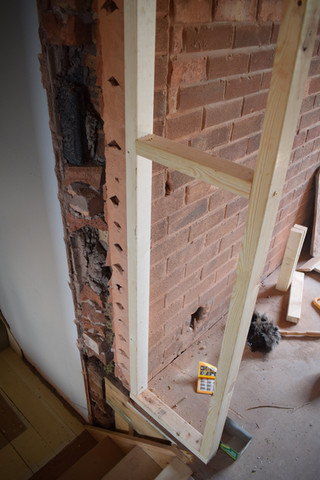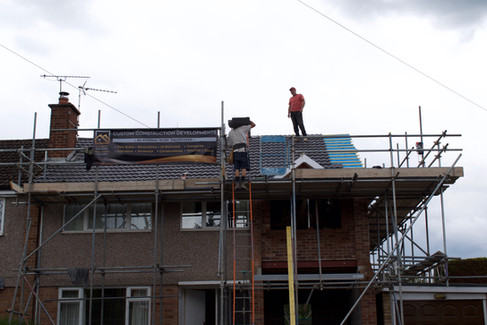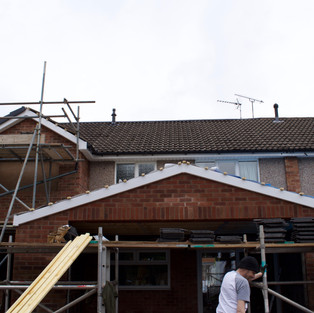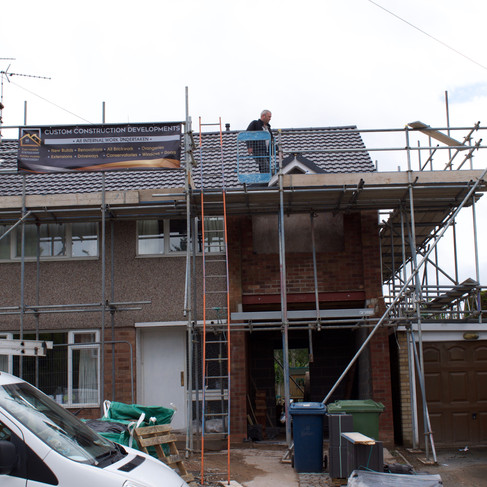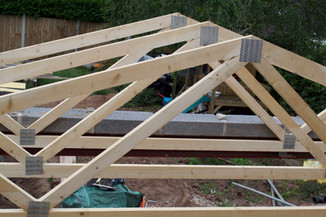- Jul 31, 2019
- 4 min read
In my last post we skipped ahead a little by concentrating purely on the roof tiling, which took place over two weekends, but the rest of us did not rest on out laurels while that was happening, so lets rewind a little to the week of the 10th June...the roof tiling over the weekend had started, but hadn't managed quite as much as planned, due to the weather.
Carl and Ash returned on the Monday, Ash having worked on our canopy gallows brackets over the weekend and he did not disappoint. They were absolutely brilliant! You can really see the time and effort that he put in and it was much appreciated. He'd even primed them for us..

Unfortunately the roof delay, meant the scaffolding couldn't come down, which meant our builders couldn't do the canopy (you see the knock on effect, I don't need to explain it). Not ones to be held back by that and with other things to do, they focussed their efforts inside and knocked though upstairs into the side extension.
Upstairs on the landing there was a large window, and a small window in the bathroom. Now the build had reached the roof, both the windows looked out into the upstairs of the side extension, so the builders set about blocking both of these up first. An acrow prop was used to take the weight of the ceiling, while they replaced the old lintel over the window with two concrete lintels in the ceiling. This means the landing through into the side extension will have the same ceiling height and look seamless to the rest of the house.
Carl and Ash used a Stihl saw to cut through the wall and create the opening. Everything was covered, to try and limit the amount of dust, but as anyone who has done building work before will tell you, it is a thankless and quite frankly pointless exercise. It gets everywhere! I think I can say, I am quite laid back and can switch off and ride the wave that is my children's mess, with a sigh and a smile, but brick dust is a whole other beast! Over the course of the build even I struggled with it all. Something else to bear in mind if you like it nice and clean and have a hint of OCD- you will need to leave! To say the least I was extremely happy when all the dusty jobs were done, but unfortunately, that wasn't this week!
During the stihl sawing, and luckily without cutting though it, they found the gas pipe from the meter downstairs. This meant a quick call out to Simon, the gas man, who moved the pipe safely out of the way and got everything connected back up again. I don't think anyone could have predicted the route the pipe would take.
Happily, with that out of the way, Carl and Ash were able to build the small piece of staircase needed to access the extension upstairs. In our house there are roughly ten steps then a square platform, off that platform there are three more steps up to the landing on the left. The builders were making us the mirror of these three steps on the right. The new right hand steps will lead up to a small landing with the two bedroom doors off.
They did a brilliant job. It is the right height, no one has tripped and it doesn't creak, which is more than a can say for the original staircase!
It was really lovely to be able to walk about in that part of the house, thinking about where the boys wanted their things.
They then bricked up the wall in the garage, which ran underneath the staircase...

Once things were tidied up, the builders could do no more until the scaffolding was down. While they were forced to leave and wait for the roofers to finish up, I started building a stud wall upstairs. Sadly, I didn't get as far as I'd have liked before life as a mother of four made it more of a challenge, but here is the start...
I measured and made a cut list, then cut all the CLS timber to length, using my Triton SuperJaws to hold the timber in place and a hand saw. As it is a stud wall I didn't worry about rough edges, as it will be encased in plaster board, the only thing that I concerned myself with was ensuring it was strong and level.
I attached into the brick work in several places and joined into the floor joists below and the ceiling joists above. I used only one of the smaller lengths as a strut across the width for strength.
I attached it all using 4 inch screws. As I'm still lacking a pocket hole jig to sink in screws completely and it will be incased in the plasterboard anyway, my diagonal screws won't be a problem.
While I was getting on with that, Adam re routed the pipework for the boiler through the new loft and the new outside wall, he also connected the new flue pipe to the boiler.

With all the work going on and so much changing in a small space of time, it's been exhausting but absolutely brilliant to watch. The most exciting part is still to come...lets get the scaffolding down!
x





















