On the drawing board
- Branches of Birch

- Nov 30, 2018
- 3 min read
When we decided we needed to extend our house, (almost immediately after purchase) we were not in the financial position to make anything happen, but our dream of having a larger house with 5 bedrooms, big family room and kitchen, utility room and downstairs toilet, came to life on many many scrappy pieces of paper. I would imagine where I would put things in the kitchen and what it would feel like to have so much space, plan every last detail out until I swear, if I closed my eyes I could see it all.
In the meantime, while we couldn't extend, we did get on with stripping back the house, painting and renovating as much as we could.
When we moved in, every ceiling was covered in wood chip, every wall had been covered with anaglypta and 60 years of paint. The kitchen was the original from the 1950's, the bathroom had pink tile and rusty orange carpet. The floor in the lounge? Oh, it had carpet... that ran around the outer edge of the room like a donut and in the middle, where the 'classy' brown tile would have been visible, lay a large filthy rug covering the hole! The entire house needed cleaning. Every rug, curtain and blind needed to be thrown out or burned. Thankfully we did eventually make it more liveable, though it took along time as we did all the work ourselves.
This year we were finally able to get things started on our family's dream. First we demolished our garage, (you can catch up on that on the 'Our Home' tab) then we took those drawings, all our hopes and ideas, and put them in the hands of our brilliant architect, Andy. He listened to our excited ramblings, vetoed the crazy ideas, praised the good ones and made it all come together even better than we imagined. After several draft attempts here it is.
We will be going from this... ...to this.
Obviously the floor plan of house will change as well. Here is the original layout for downstairs...
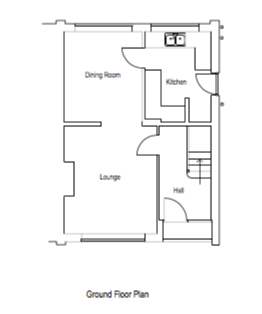
This is how it will look after we are finished...

Here is upstairs currently...

and this will be the layout after...
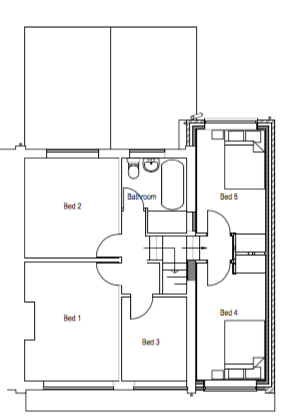
I took the plans around to our three neighbours and explained what we wanted to do and why, how and when, we intend to do it. They were all very happy with us proceeding and each one wrote a party wall letter, stating that they were satisfied to proceed without a Party Wall Award. This was essential, as we are going to be building on the boundary of their pieces of land and without it, we would have to pay over a thousand pounds for a Party Wall Surveyor. If they weren't happy with what our Surveyor had to say, they could employ their own and we would have had to foot the bill. It really does pay to get on with your neighbours if you can.
The Party Wall Agreement is separate to planning permission, so after that was dealt with and we were sure the neighbours were not going to object, we applied for planning permission. I can now happily let you all know (fanfare please...) that it was approved! We had an 8 week wait, which is normal, but it felt like forever. Our neighbours could not have been more supportive, one even wrote a letter to the Planning Officer to say she was very happy with it. (yes we are very lucky!)
I have started a spreed sheet to keep track of all the costs, which I will be publishing on the 'Our Home' tab once the work is completed. If anyone wants to undertake similar work, this should give you a rough idea of what to expect. The next step is to consult a structural engineer about the large RSJ (Steel Beam) needed to support the back wall of our house when we remove the lower part, and to submit the technical drawings for Building Regulations, that Andy will be doing for us.
I will be Project Managing this build (she said in her best Kevin McCloud impression, yet still sounding utterly professional). We have found a bricklayer, Carl, who is due to start Mid-April, but before he can start, during the no doubt freezing cold winter-Adam will be doing the underpinning for our neighbours' garage and conservatory and we will both be digging and laying the foundations (with a bunch of our over enthusiastic friends, who just want to have a go in a digger!)
Basically, at the end of this we will look very similar to Tom and Barbara, both in overalls, caked in mud, surrounded by a muddy garden. Ahh... the Good Life...
x
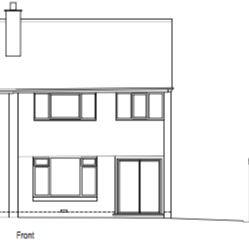


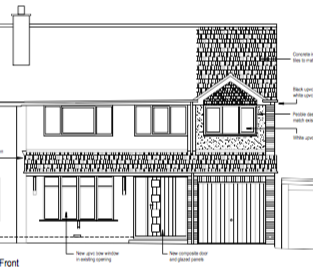





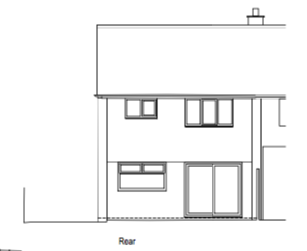

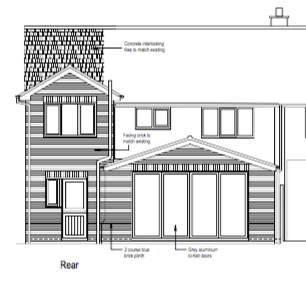



Comments