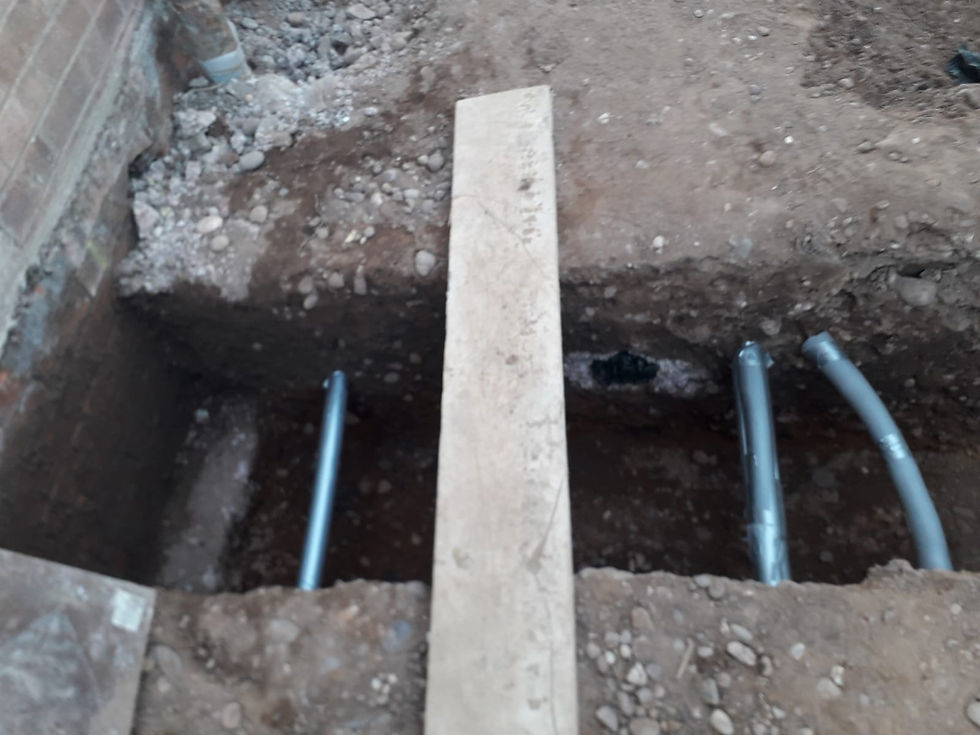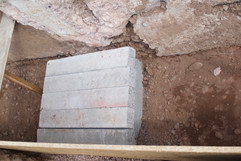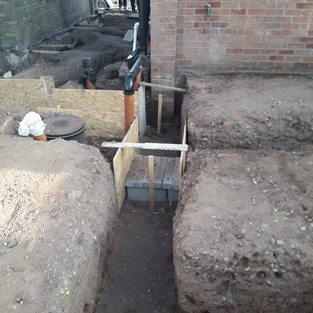Trust me I'm (not) a plumber
- Branches of Birch

- May 14, 2019
- 7 min read
Picking up from where we left off yesterday...There were unfortunately several foundation walls and drains that could not be dug by the digger because of the angle and space available. I had to dig these out by hand, this took me a month and sadly as Adam was back at work, I was on my own for it. I did what anyone would have done in my place, focussed on the dream, got my dungers on, stuck my earphones in, started a garden karaoke....
...unfortunately I was caught out mid-Whitney by the postman!
(Not a flattering picture but oh well, no one who digs looks catwalk ready!)
I knew we couldn't afford to waste money on work I could do myself and I knew when it needed to be ready for, as the builders were starting on the 23rd April. I was not going to be the cause of a delay, when I'd already worked so hard, so I knuckled down and kept to the schedule with, "If I don't dig it, it won't get dug." stuck in my mind.
I can tell you that approximately 15cm of soil forward, 75cm deep and 60cm wide is a full barrow and I filled many! I filled the barrow climbed out the hole, walked the barrow to the front of the house, tipped and repeated. Unfortunately for me digging, our ground is solid and filled with stones, fortunately for the build, this makes for a very stable house.
I was exhausted! Everyday I dug from 9am after the school run, until 2.30pm, I got cleaned up and went on the second school run then got back in my scruffs and was back digging until 4.30pm. I gave myself a 40 minute break for lunch. Now, you'd think I'd have lost weight...I wish! I was so bushed from digging, the house was a mess and I could barely lift my arms to cook, which meant quick meals or takeaways, both of which don't usually make for healthy living. I don't want you to think I'm complaining, because I'm not. I know how lucky I am to be having this extension and I know I am going to love it. I just want anyone thinking of taking on building work like ours and doing the groundworks themselves, to consider whether you have the time and energy to do that. We did save money, which was our reason for doing it the hard way, but I was lucky enough to be available. If you work full time, I'd pay the builders or give yourself a very long time and a whole lot of grace. It's really hard work and sadly all the effort is completely unseen once the house is up. To be honest, if I hadn't had such lovely support from my beautiful friends and occasionally school runs from both my friends and my fantastic parents, I think I'd have gone round the twist. It is soul destroying hard graft and not exactly riveting, but at least I can always fall back on a career in grave digging, should I ever need to!

We knew our gas and water pipes, electric cable, and rain water drain ran down the drive at the side of the house, so when we were digging the foundations for the garage/ utility wall we came across all three. We were exceptionally careful not to touch the gas pipes or electric cable, gently moving the earth around them and under them, so we would not cause any damage to them or you know...kill ourselves! Our cable is around 70 years old, so we took no chances. Adam managed to encase all the pipes and cable in insulation foam, without touching it, to offer some protection from the concrete. To say the least, I was very relieved when that trench was filled.
Cadent will be coming to move the gas meter into the garage, when we have a wall it can be mounted on! We are leaving the electric meter where it is for now, unless a fault develops on the line. It would require Western Power Distribution, EDF (our supplier), and an electrician to all come out on the same day in order to move it, due to our having fitted a smart meter. The smart meter we have for the electric, can only be moved by our supplier, which is not very helpful. The current rainwater drain is now defunct, so there will be a new connection to an inspection chamber at the front of our house and the rainwater at the rear of our property will run off into soakaways we will build. At least we didn't have to concern ourselves with keeping that pipe intact!
When all the digging for the foundations and drains were done we were left with what looked like a small rabbit warren riddled muddy field. We then set about replacing the old drains with new and fitting new pipes and an inspection hole. Going from this...

to this...

Firstly, Adam removed the long old length of sewer pipe coming from our neighbours property on the left of the picture and replaced it with new UPVC pipe and a second, brand new, inspection chamber. He used flexible couplings to join to the old ceramic pipe to the new UPVC. This length of pipe would be running through our foundations at two points as you can see from the second diagram.
My dad fitted a new toilet in the new position in our upstairs bathroom and Adam and I got on with all the underground connections, bringing the pipe out of the ground as a temporary fix, to be fitted to the new temporary down pipe. We could not fit the new down pipe to the finished position, as it will be running through the ceiling of the extension and then down the outer wall, which is a bit of a problem as it doesn't even exist yet. We did however, need the pipes to be in their correct positions, before we poured the foundations.
NB. We brought the pipes for the new plumbing out of the ground about a foot in the air and covered the tops with bags. This is so when the builders started, the pipes would be clearly visible for safety and to prevent any debris from falling in and blocking the drain.
I then fitted the drain for the new downstairs kitchen sink, the new drain for the utility and the spur off that drain for the downstairs shower.
Adam and I removed the old down pipe and underground pipes for the upstairs toilet and used the old junction at the inspection chamber for the new downstairs toilet.
It is important to mention at this point, that every single existing drain was surrounded in deep foundation grade concrete, including the downstairs waste water pipe, which joined the old toilet pipe under the ground and the rainwater drain, which was the length of our driveway. All the concrete had to be removed to either replace or take out the old drains underground, which required either my husband hammer drilling, chiselling or the most effective...smacking it as hard as he could with a lump hammer!
Needless to say the drains were not easy to get to and to get them in the right place took some planning and learning. We've now replaced all the drains and fitted new ones in the right places, everything works and nothing leaks, so next on the work list, and a requirement for Severn Trent in our 'Bridge over Agreement', was to bridge over the drains correctly. Adam came up with a fool proof plan and it was approved by those in the know at Severn Trent. Here it is as a cross section:

This along with our building regs drawings, photographs of the existing arrangement and application were submitted to Severn Trent as part of the build over agreement. The Building Inspector then checks the arrangements during his site inspection, to be sure we have met what is required and after all the build is complete we have a camera survey to ensure the pipe is still ok. In the diagram you can see the pipe is surrounded by pea gravel to cushion it, topped with concrete lintels to stop the weight from the concrete pressing on the pipe. 7N concrete blocks will then support either ends of the lintels, (which you cannot see in the picture) then the concrete foundations are able to be poured on top, without causing any damage.
We obviously followed the above plan and roped in my very own 'Tom and Barbara' to help too. Love my Mum and Dad. x
While my Dad cracked on with the shuttering, Mum and I covered the pipes with pea gravel, shovelling it around from the front, barrow after barrow, bucket after bucket and put all the concrete blocks and lintels in place, packing around the pipe with pea gravel. We all pitched in with each others 'projects' swapping and changing and helping where needed.
After a group effort in all departments, the shuttering and the four 'bridge-overs' were complete. We then staked out the depth of the foundations in the trenches. Carl our builder came over and used his laser level to stake out the first few posts as a guide, then using taught string between the posts and a 2m level, we staked out many more in between.
We realised at this stage, after digging 750mm deep everywhere, that the ground level was not in the least bit level in our garden and we needed to take it deeper in certain places to make sure we could fill to 600mm deep and it would be level. Adam and I set about ensuring it would be spot on, which meant more digging!
The building inspector came for a second site visit once that was complete and signed off this step of the process. The next stage is to pour the concrete footings, but that's definitely tomorrows story...
x







































Comments