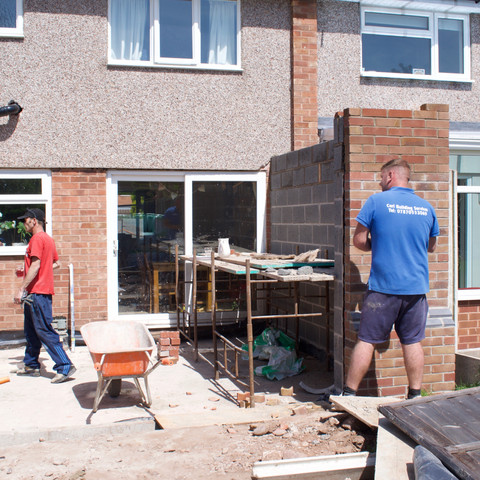We have a first floor!
- Branches of Birch

- May 29, 2019
- 2 min read
Seeing the whole build edging towards the first floor meant one thing, we needed scaffolding! On Tuesday 14th May, it arrived. The builders added some more courses of brick and on went some of the lintels. All while the scaffolding team worked where the double storey extension will be.
I was chuffed when Carl and Ash let me have a go at laying a couple bricks. Under their tutelage thankfully it didn't go too awry and the building is still standing!
Below is the Kitchen window, which will be over the sink; the back door into what will be the utility and the opening where the bifold doors will be into the rear extension.
On Wednesday all the steels arrived and somehow Ash and Carl managed to negotiate two of them around to the back of the house, and one into place in the garage. The size and strength of the three steels was determined by Mike, our structural engineer. The first steel will support the front wall above the garage, the second will support the roof above the bifold doors and the third, and the largest, will support the upper back wall of the existing house, once the builders remove the lower part of the wall.

Carl and Ash continued on with the brick laying, reaching the top of the rear extension wall, and the first floor of the side extension, ready for the joists and floor boards to be laid.
On Thursday 16th May, Ash and Carl arrived with a lot of timber. They began cutting into the side of the existing house and feeding the joists into place, to make up the floor. I had ordered some floor boards, so on they went, covered by a large sheet of plastic to protect from any rain heading our way.

They even had me up there, which was great as I could get a good idea of the room sizes.
First thing on Friday, Carl and Ash hoisted in to place the RSJ over the bifold opening. Using their own scaffolding, pulley, determination and a fair amount of welly!
It went on level, without any further assistance, so they insisted, as they were being the subjects of my build diary, that I at least got one snap of that...

Bob was also back to labour; flying up and down the ladder with blocks and bricks and mortar for Carl and Ash.
He also gave me a bit of instruction on how to mix good mortar. I think that might come in handy when we tackle the garden wall, so I took note.
See if you can spot Adam, checking out the new view!
This is the first floor at the rear of the side extension...
And here is the first floor at the front of the side extension...
I have had such lovely messages from you all so far, thank you. It's been great to hear about your own build experiences and read your kind words of support. For anyone else...please feel free to message me for a chat! If you do want to drop me a message or question privately, this is possible on my contact page or you could comment on a post, if you'd rather start a conversation with everyone.
x







































Comments