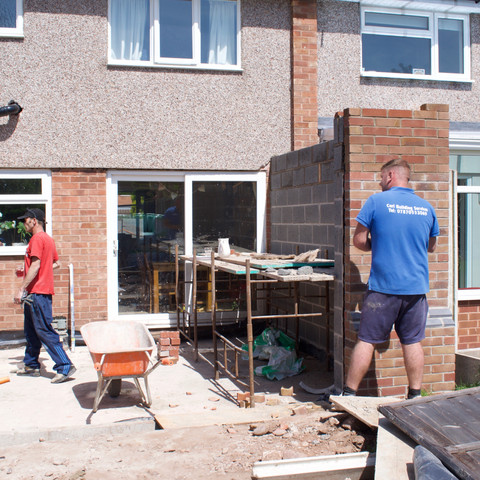- Jul 24, 2019
- 2 min read
Well in the week of 27th May, we had to move out for a few days. The new steel needed to be safely installed in the wall and with it being half term the were kids off school, so it was perfect timing to skedaddle away to my parents for a few nights and get out the way of the builders.
First, up went the acrow props. Smaller steel beams knocked through the outside wall upstairs into the bathroom and back bedroom. We needed to have these supports higher than the steel will be, as we want the ceiling to be flush from the original house into the new part, so it was necessary to go in through the walls of the rooms above.
These beams are supported below by acrow props in the dining room and kitchen...
..and outside. This way the props take the weight of the back of the house while the steel is installed.

The builders used hoists and scaffolding to help support the weight of the steel while it was being manoeuvred.


The steel had a large timber joist inserted into it and bolted into place. The floor joists were inserted into the steel and then fastened to the joist for extra security. Though the weight of the steel itself would certainly stop it from moving, it means that all parts are attached to one another. Before the acrow props are removed the steel must be sitting on two concrete padstone's at either end. So that was next on the job list.
The steel went in smoothly towards the end of the week, which meant we were back in the house not long after to clean all the brick dust!
Onto the next stage...
x

















































































